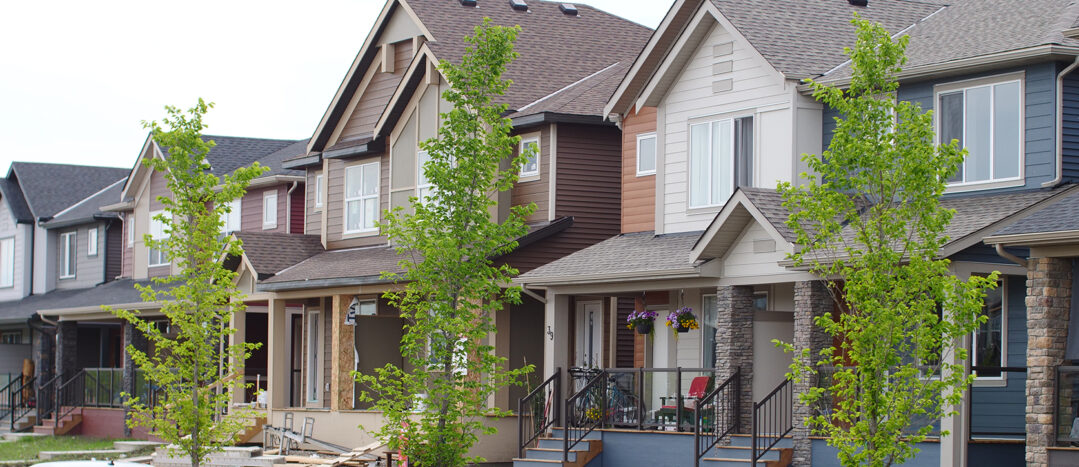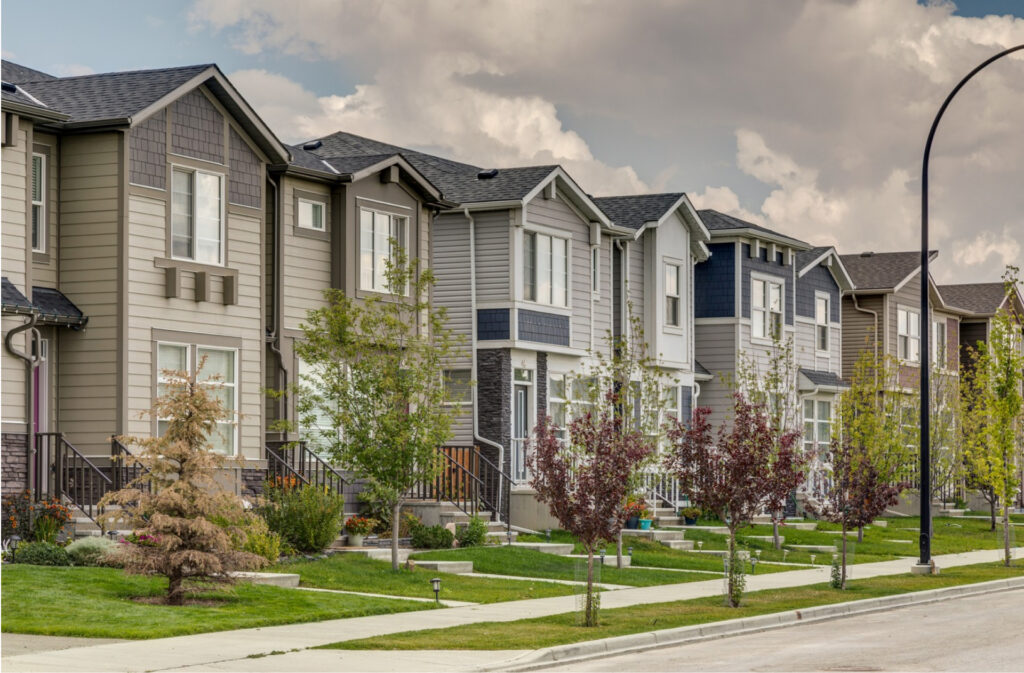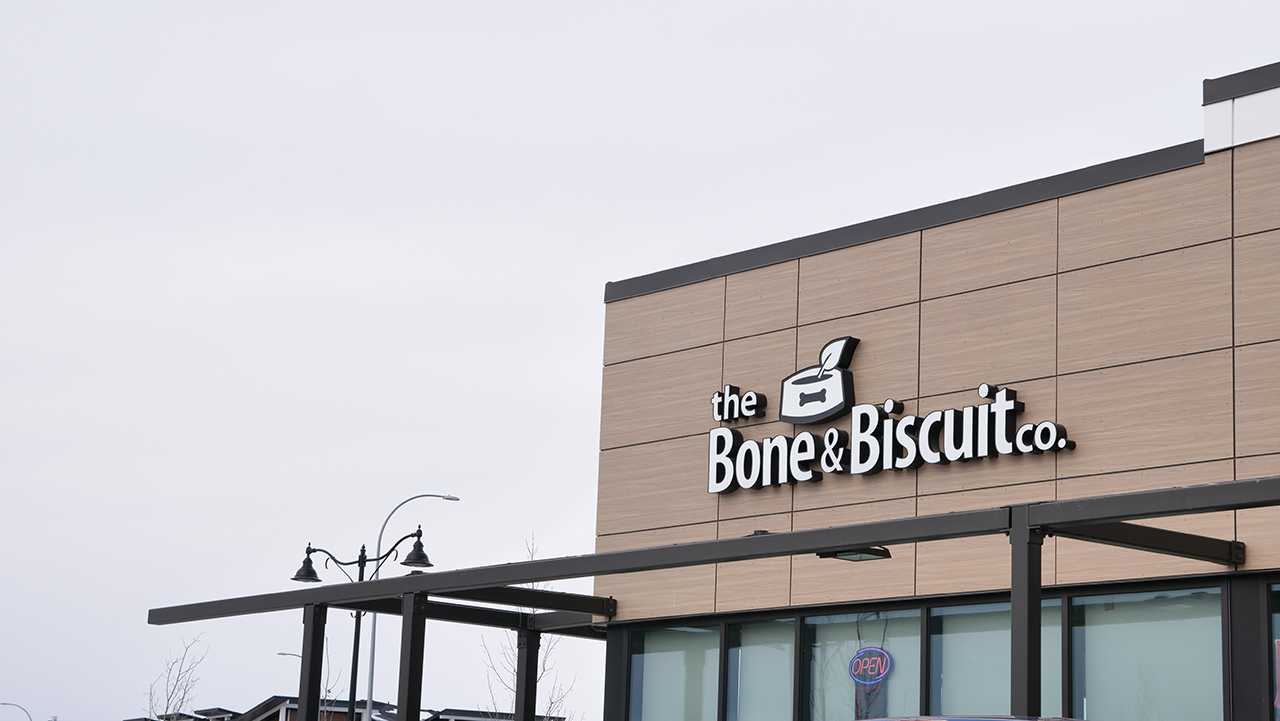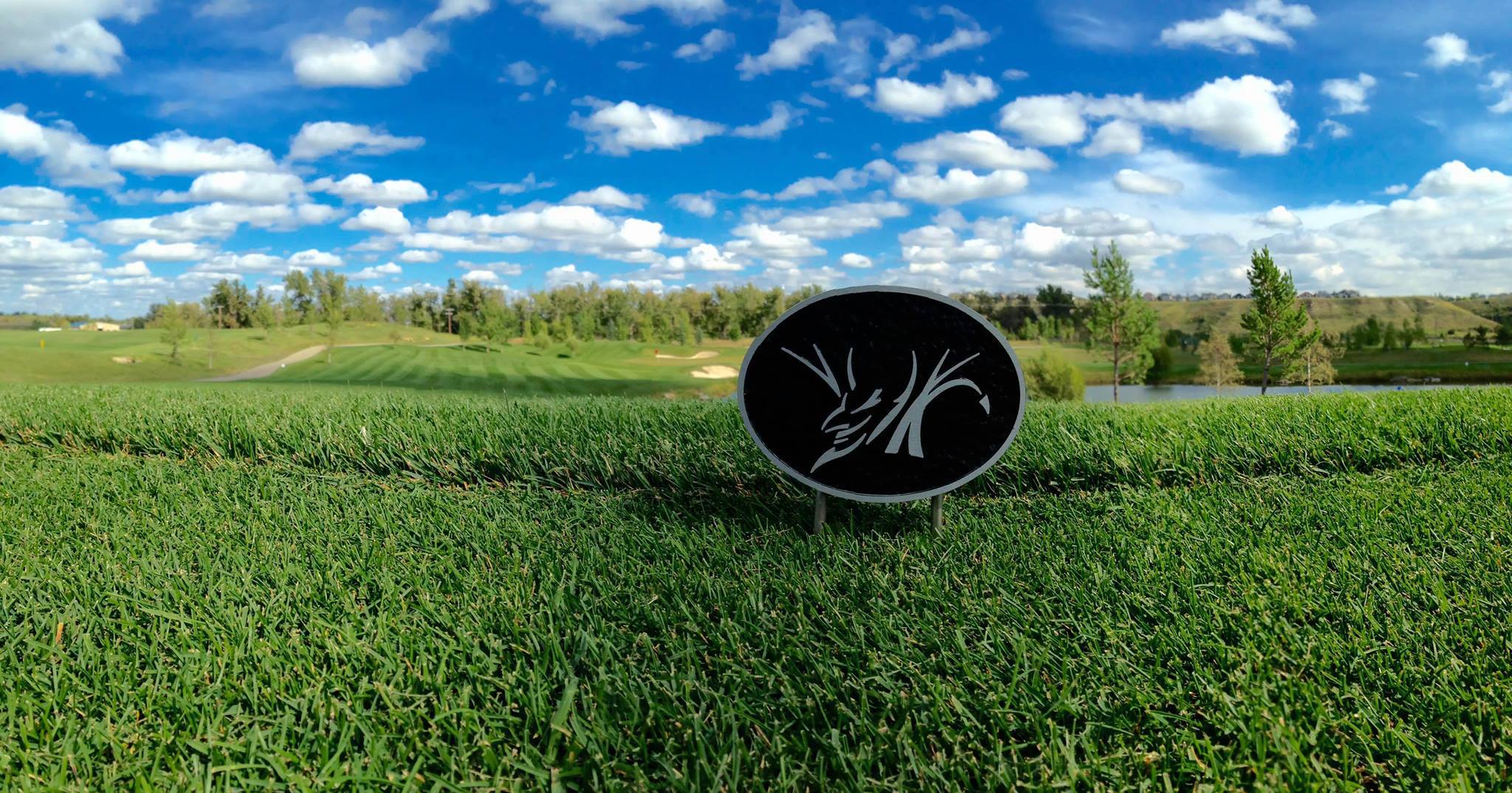
Written by: Wolf Willow
Posted on:
Everything you Need to Know About Architectural Controls
There’s a lot to consider when shopping for a new home. One of the first things that gives an impression of any particular Calgary community is what the houses look like. Wolf Willow is one of these master planned neighbourhoods in south Calgary, so we’ve compiled a bit of information to help our future homeowners understand what architectural controls are, and why they’re important.
Architectural Controls Create Cohesion
Architectural Controls are the rules that outline what houses should look like within a community. They are not rules that say your house should look exactly like your neighbour’s—in fact, their primary purpose is exactly the opposite. The goal is a neighbourhood with aesthetic harmony, rather than monotony. All homeowners are encouraged to express their individuality through details such as colour, front door style, material choice and style. Wolf Willow has three different styles that are permitted within the neighbourhood architectural controls, explained in more detail below.

One example of an architectural control in action is this sample from WestCreek Developments architectural guidebook for Wolf Willow:
“Similar exterior elevations shall be separated by 3 building lots on the same side of the street and one lot across the street. Building form/massing, overall exterior features, style and materials will all be taken into consideration. House siding, stone, brick and trim colours are to follow the same duplication guidelines as mentioned above.“
This acts as a guide to the builders who will construct homes in the area and ensures that homeowners can choose the elevations they want—without accidentally looking exactly like their neighbours.
How can future homeowners keep architectural controls in place if there isn’t a community association / HOA in a community?
As the community grows and more homes are built, it’s easy to keep in line with the architectural controls from the ground up. But what happens when a resident decides to move, and the new owner wants to change the exterior of the home? We spoke with Wolf Willow’s architectural coordinator, Mikaella, to get the details.
“Future homeowners can help keep the architectural controls in place by up keeping the original structure. Considering the overall look and feel of the community, helping it stay modern. Look around and see what the houses look like, what is similar and different. Wolf Willow likes darker tones when it comes to colors. While also mixing multiple types of materials on one home, for example using metals, wood grain, stone/brick, sagiwall and vertical siding.“
Wolf Willow’s Style is Modern Contemporary
You might be wondering how this applies to Wolf Willow. Wolf Willow does have Architectural Controls in place to ensure that the homes in the community match the lifestyle of the people who live there. Most people choose to live in the neighbourhood to enjoy the proximity to nature without sacrificing the convenience of an active, modern lifestyle. That’s how Wolf Willow’s developer, WestCreek Developments, chose Rustic Contemporary for the architectural style.

Within this style, individual home elevations can be Prairie Modern, Modern, or Modern Craftsman style with some contemporary flair. In practice, this means that homes in Wolf Willow rely on texture and materials, rather than decorative elements, to create interesting and beautiful elevations. Paired with simple, clean lines, these architectural styles are certain to look appealing today and well into the future.
“We try to make sure that the streetscape has numerous options to ensure that we don’t have a cookie cutter community. We try to make sure that the color differentiates throughout the street from home to home. We allow builders to help their customers choose colors that fall within the guidelines. For example, making sure that three blues aren’t in the same row or even three houses having dark trim. Having different variety of materials on one elevation gives it that edge and flair to it, for example mixing blue siding with wood grain paneling, smooth paneling and then a bit of stone. It also makes a house unique when the roof pitches at different angles.“

In terms of specific elevations, you can expect to see those sleek lines expressed in flat or low-sloped roofs and large glass panel windows versus steeper, pointed roofs and windows with multiple, smaller panes of glass. Some materials you can expect to find in Wolf Willow are siding, vertical board and batten, corrugated metal, wood look, low maintenance cladding/panelling products, and stone, manufactured stone or brick.
Not every design choice is pre-selected, giving homeowners some room for creativity with their landscaping and front entrance.
“WestCreek will plant at least one tree per house in the community, however, we require that the property be landscaped within a year. Homeowners have the choices of being creative with their front door color. With houses backing onto the dog park, parks, and the river, we require more details on the rear elevation of those homes. People will be seeing the rears; therefore, we want them to look presentable.“
These Architectural Controls were set by WestCreek Developments
WestCreek Developments is a master-planned residential land development company. By building communities using a master plan, there are fewer unexpected snags on the journey toward a thriving neighbourhood full of happy homeowners. While many people may think that planning a neighbourhood ends with deciding where to put roads and lampposts, this process often includes the houses themselves.

Architectural Controls are put in place before anyone starts building. They act as a guide for developers to decide which elevations they will offer to homeowners in that particular neighbourhood. Choosing home builders is another important decision for the developer. Builders in every WestCreek Developments neighbourhood are involved from the very beginning to ensure all groups are aligned on the vision for the area. For Wolf Willow specifically, the goal is an upscale contemporary neighbourhood, which drew home builders in Calgary who could execute that vision.
In the end, WestCreek Developments joined forces with Cove Properties, Truman, Jayman BUILT, Look Master Builder, alliston at home, Morrison Homes, Shane Homes, WestCreek Homes, and Trico Homes to create Wolf Willow in Calgary. These builders are aligned with WestCreek Developments on both the architectural vision for the neighbourhood and appreciate the unique qualities of the location in south Calgary near the Bow River, Blue Devil Golf Course, and the neighbouring WestCreek Developments community of Legacy.





